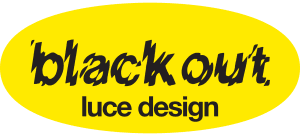Each project is tailor-made following a very specific process in which discussion with the client is a fundamental element. The first step, in fact, is the conversation with the architect or the end client, that is, a moment in which we discuss to identify design needs and critical issues in order to create a common basis for building a project with attention to the smallest details. . We then move on to the inspection, when necessary, a moment in which the lighting designer can see the environment in person and have a real perception of the space. After this moment of initial knowledge and after having examined the material available (plans, sections, technical details, etc.), the concept is then developed, a preliminary project which contains all the guidelines for the development of the definitive phase. Through sketches, evocative images and renderings, the professionals work to communicate what the final effect will be, making changes or variations depending on the response.
Lighting calculations can also be carried out, if the project requires it, in order to verify the lighting levels and to comply, as in the case of offices, with UNI EN regulations. Finally, the layout of the devices in the plan is created, which will be the reference for the installation and assembly of the material.
In each of the design phases there is a constant dialogue between the designer and the client/architect in order to make the necessary changes in real time and always be updated on the progress of the project.







